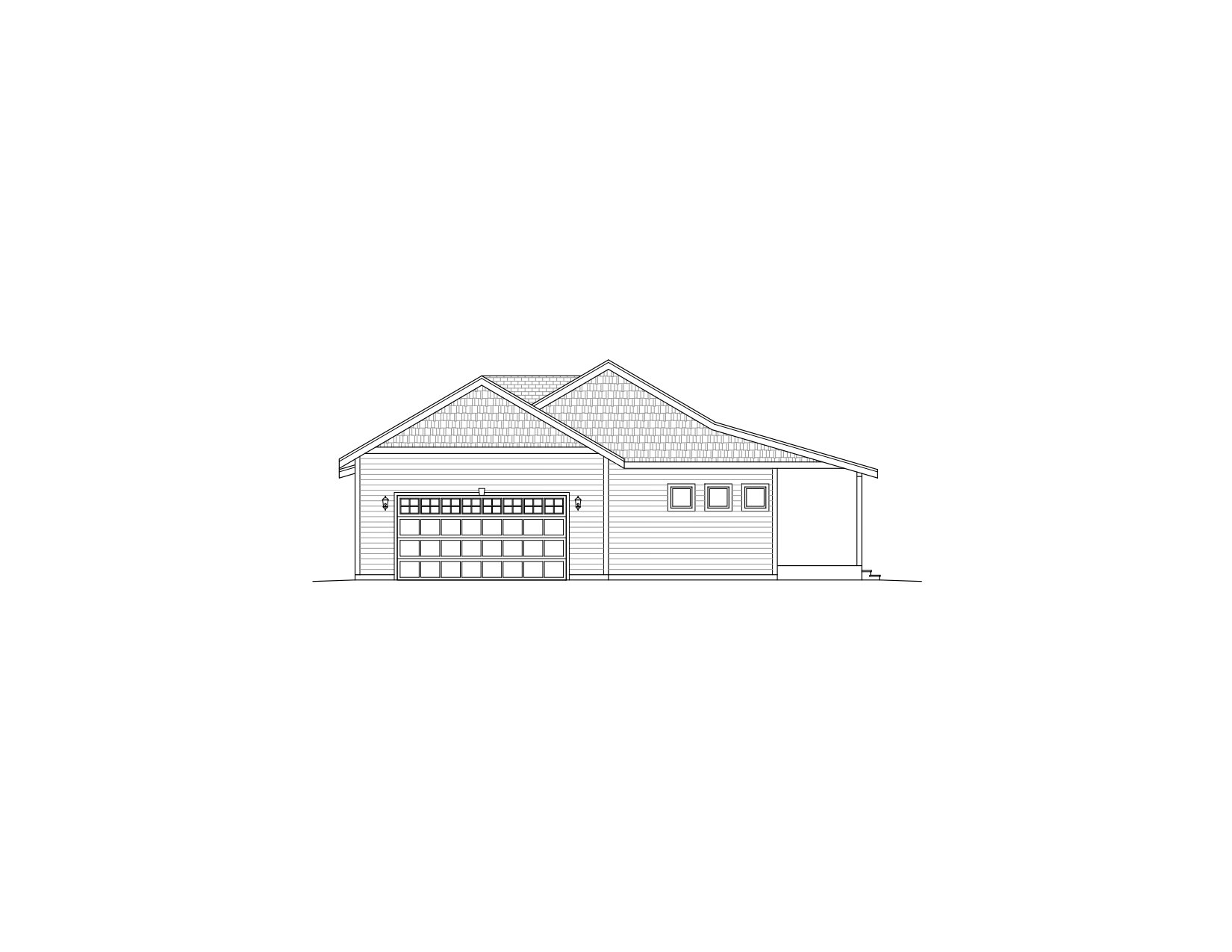Aspen - Plan 989-122
Total Heated Area: 989 Sq. Ft
1st Floor: 989 Sq. Ft.
Bedrooms: 2
Bathrooms: 2
Garage: 2 Car
Width: 44'
Depth: 48'
Additional Features: Covered Porch
Total Heated Area: 989 Sq. Ft
1st Floor: 989 Sq. Ft.
Bedrooms: 2
Bathrooms: 2
Garage: 2 Car
Width: 44'
Depth: 48'
Additional Features: Covered Porch
Total Heated Area: 989 Sq. Ft
1st Floor: 989 Sq. Ft.
Bedrooms: 2
Bathrooms: 2
Garage: 2 Car
Width: 44'
Depth: 48'
Additional Features: Covered Porch
What’s Included:
Foundation Plan - Footing sizes, slab thickness, and associated details
Floor Framing Plan - Joist layout and applicable details
Floor Plans - Detailed dimensions, window and door schedules, suggested location for electrical panels, HVAC and plumbing equipment.
Roof Plan - Roof framing layout, pitches, overhangs, etc.
Exterior Elevations - Views of the front, rear, and sides of home detailing exterior finish work.
Sections - Typical wall section, building section thru stairs.
What’s Not Included:
Architectural or Engineering Stamp
Mechanical Drawings- Drawings for HVAC duct locations/sizes. Typically provided by HVAC subcontractor
Plumbing Drawings- Drawings for plumbing pipe locations/sizes. Typically provided by Plumbing subcontractor
Energy Code Calculations- Property/state specific energy efficiency calculations. Typically provided by local Energy Consultants




